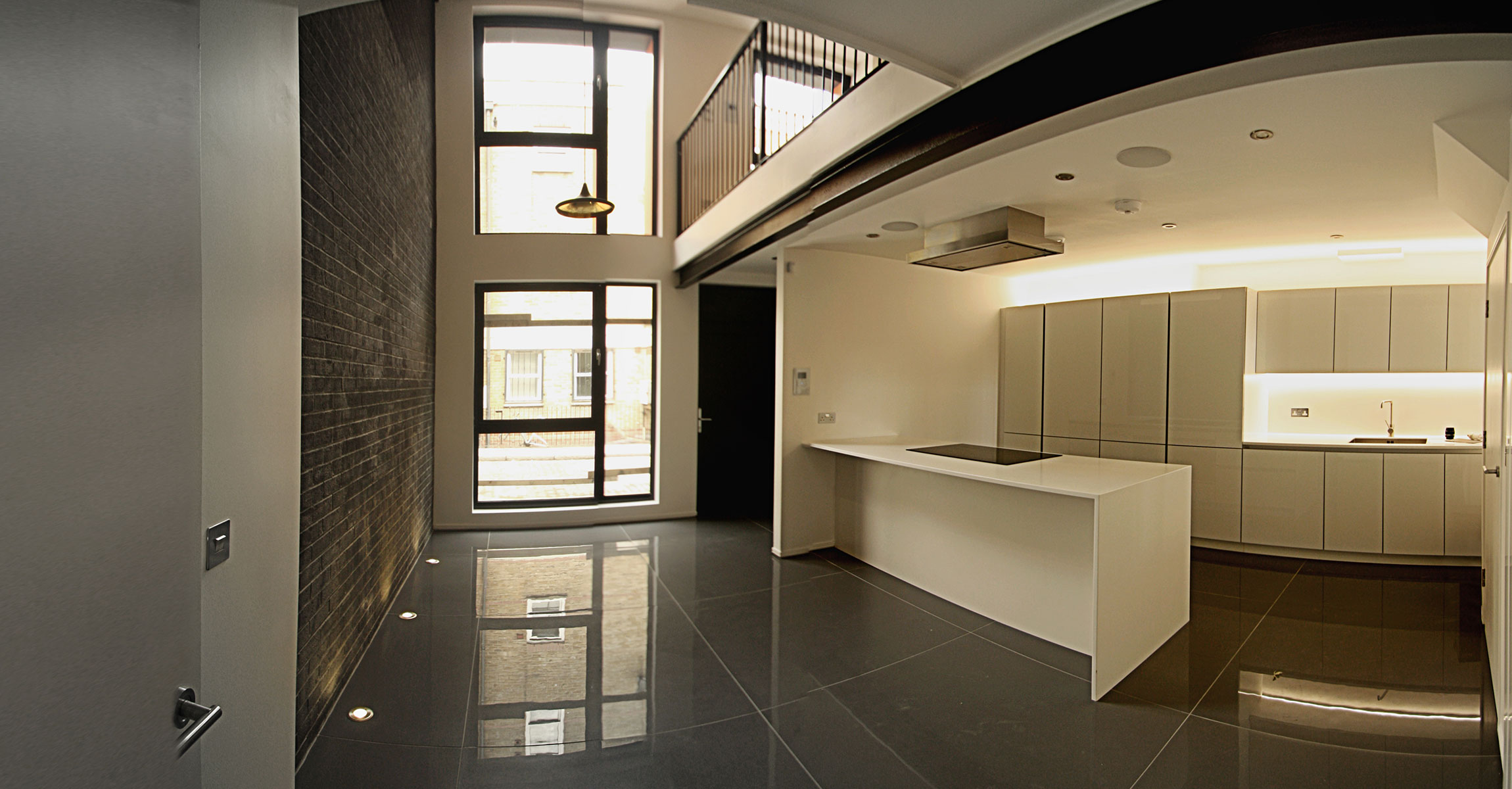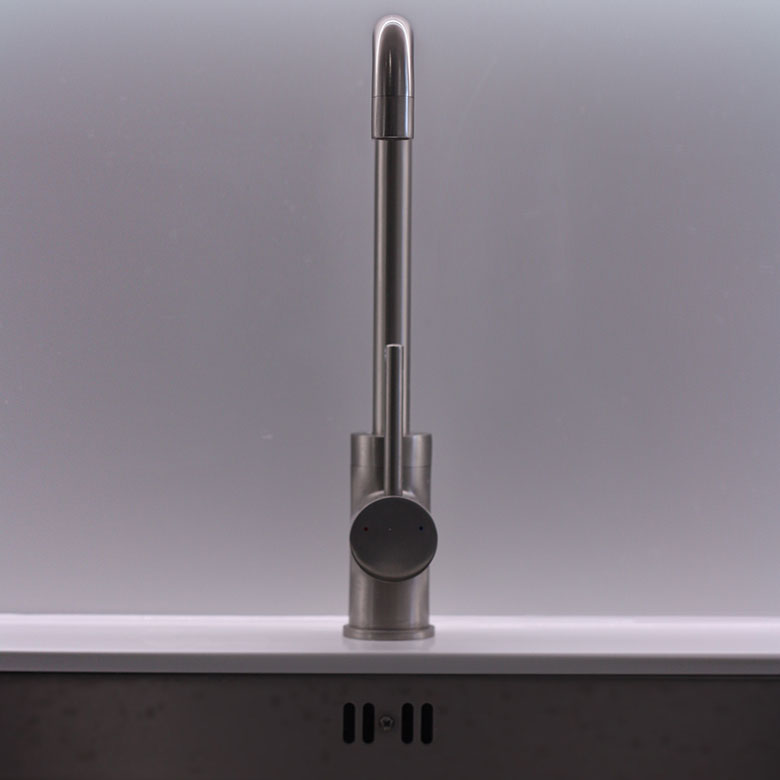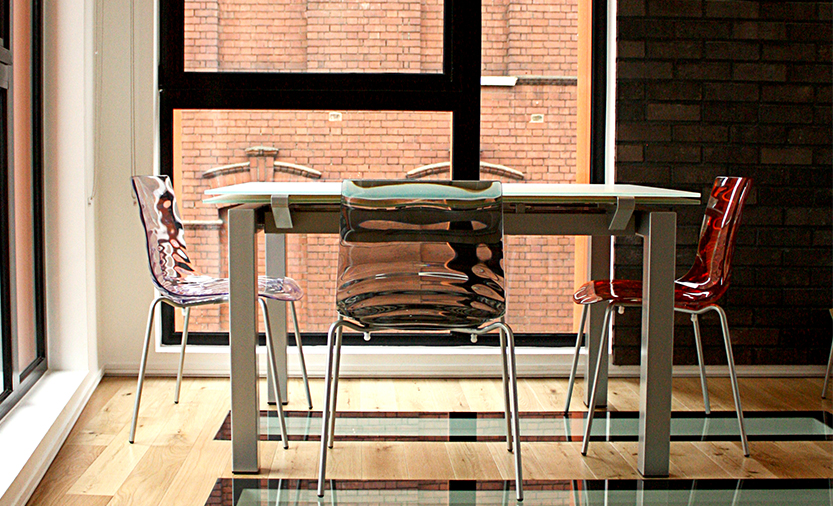development specification
- Apartment 1 3 Double Bedrooms Total approx. floor area – 1411.4 sqft
- Apartment 2-6 2 Double Bedrooms Total approx. floor area – 1023.1 sqft
- Apartment 7 3 Double Bedrooms, 1 Single Bedroom Total approx. floor area – 1101.1 sqft
Flooded with light form the double height mezzanine level and floor to ceiling windows, this versatile kitchen and living space is ideal for entertaining friends or working from home.
- Heritage oak Versailles flooring
- Screw less, steel electrical fittings
- Integrated Sonos Audio throughout
The open-plan kitchen and dining area make for a sociable set up, enhanced by the bespoke audio system and high specification features throughout.
- High gloss white units, Corian worktops with integral Corian basin
- Smeg touch control hob, multi-function oven, integrated dishwasher and fridge freezer
- Tom Dixon beat wide pendant light
- Integrated Sonos Audio throughout
The Bedrooms offer an abundance of natural light and welcoming space with sleek built in wardrobes and solid oak flooring.
- Built in storage in high gloss white
- Heritage oak Versailles engineered floor
- Integrated Sonos Audio throughout
In the bathroom you will find the tranquility of a spa atmosphere from the back lit mirror to the feature tiled wall that accents a larger bathtub and luxury rain shower.
- Large, chrome rain shower
- Heated Chrome towel rail
- Back-lit wall mounted mirror
- Integrated Sonos Audio throughout



